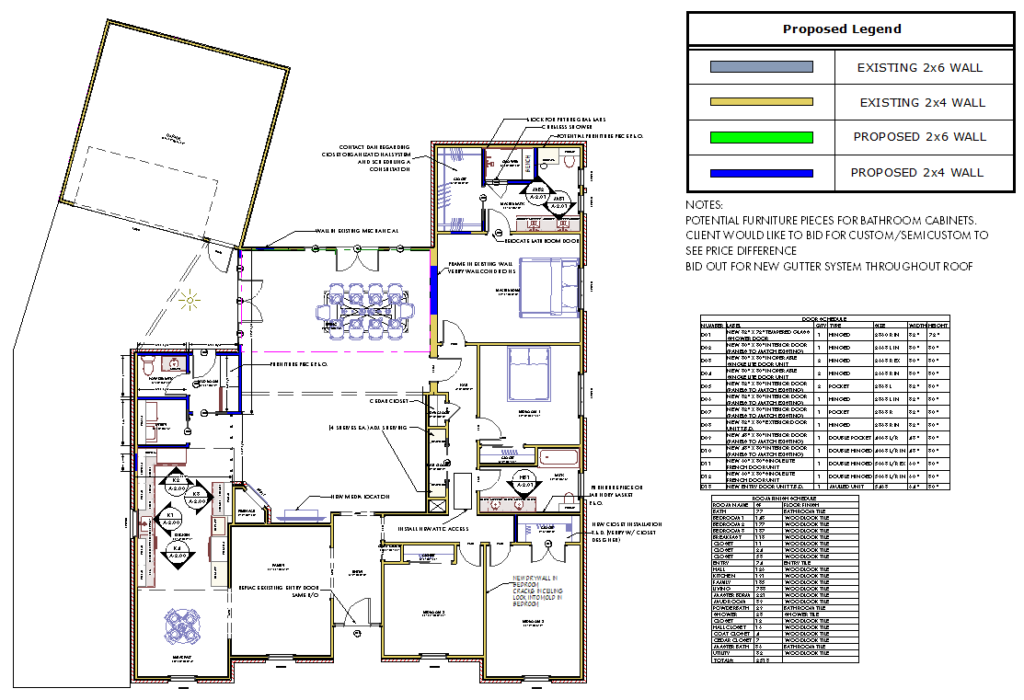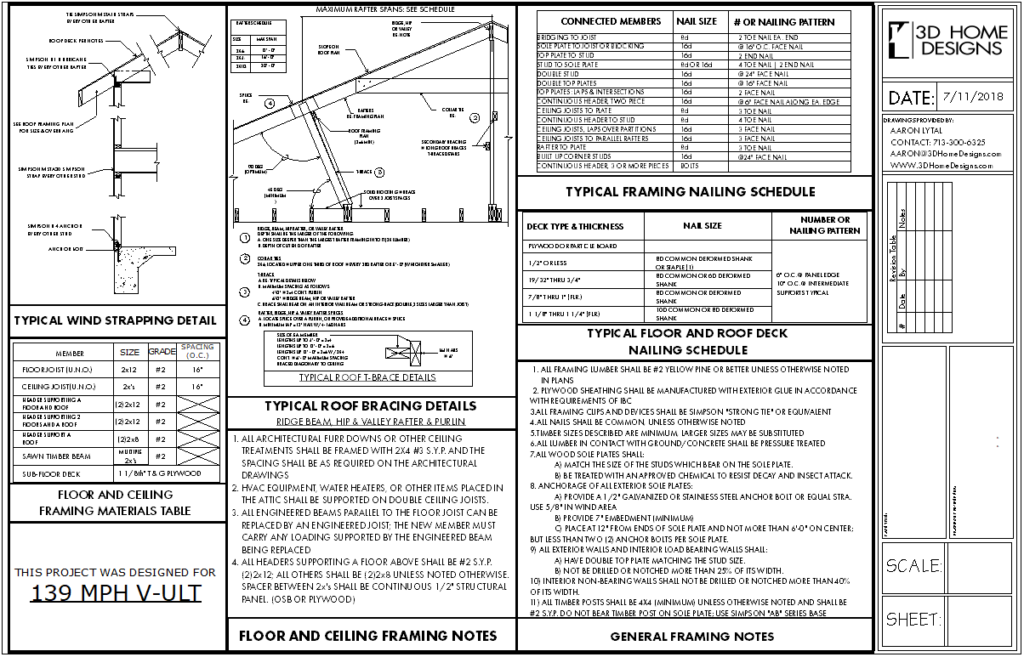Interactive 3D Home Designs Design Process
At interactive 3D Home Designs we believe that having a systematic approach you to maximize efficiency and give the best service to the client. Through years of trying all kinds of options we have created a design flow that allows you to constantly stay up to date as your project is being worked on. If you have any questions about our process contact Aaron, the owner of the company, with any questions you may have.
 This is a pivotal step where we determine if our services are right for you. Talk directly with the owner of the company and see if the personalities match and we are a good fit. Our goal is not to sell, sell, sell... it is to give you an honest and up front assessment on the feasibility of your project. If discuss your scope and budget and realize the two don't work well together we will let yo know right away and work from there.
This is a pivotal step where we determine if our services are right for you. Talk directly with the owner of the company and see if the personalities match and we are a good fit. Our goal is not to sell, sell, sell... it is to give you an honest and up front assessment on the feasibility of your project. If discuss your scope and budget and realize the two don't work well together we will let yo know right away and work from there.
During this stage we also discuss estimates on what the project will cost. After seeing a home prices may change slightly but we do our best to stick to the estimate you were quoted before seeing the project. To learn more about pricing go to our PRICING page.
 Remodels
Remodels
After the initial discussions we are ready to see the site. On occasion the initial consultation and the creation of the digital plans will occur at the same time. We believe if we are already out there discussing the project we may as well get to start working (saves us a trip going back out there again if you do choose to go with us). If plans are not able to be provided for the home we will measure the affected area and all rooms adjacent. If plans are able to be provided for us we will take them back and begin uploading them after the meeting. This step usually takes 1 day. On occasion we may even create some conceptual renders during the initial visit to give you an idea as to what you may be receiving with the schematic plan.
New Construction
For new construction we require a site plan of the area that the home will be built on in order to know what our design constraints are. We would also request that you know some rough ideas that you would like to have in the house i.e. Bedroom #'s, bathroom #'s and design style. Depending on the location a site visit may be required.
At the end of this step if you are ready to move forward a deposit is required to move to step 3.
 After receiving the deposit for our design and planning services we create a schematic plan for the proposed work. Based on the information that we have discussed with you in the previous phases we put together a conceptual plan that fits all of the requirements of your project. Don't worry if everything is not perfect during this stage as we will soon be having a lot more fun in our interactive home design meetings!
After receiving the deposit for our design and planning services we create a schematic plan for the proposed work. Based on the information that we have discussed with you in the previous phases we put together a conceptual plan that fits all of the requirements of your project. Don't worry if everything is not perfect during this stage as we will soon be having a lot more fun in our interactive home design meetings!
The time line of the schematic design is between 1 and 7 days. During this time we will send you updates on the project. This is a very important step as if you see us going in a direction that you do not like you can let us know and we can shift our priorities.
Plans at this stage elevations may not include dimensions and construction details will be missing. They will include conceptual renders to give a good feeling for how the space will be used.
During this time we like the home owner to be sending inspiration photos and giving us an idea as to what their style is.
 Once the client has received the schematic plans they are ready for the most enjoyable part of the design experience, our interactive design meetings. We either set up an in person or virtual design meeting to go over the plans and make changes to them in real time. We suggest doing this a few days after receiving the schematic plans so you have a chance to digest and think about the whole project. The interactive nature of the meeting allows you to save time by making the changes right in front of your eyes. Get a revised set of plans in as little as 30 minutes after your design meeting.
The first of your 2 design meetings is typically used to focus on larger issues i.e. relocating walls, changing whole rooms etc... By the second design meeting we are ready to go through different finishes, cabinet styles and more. See your whole house change in the blink of an eye during these meetings.
Once the client has received the schematic plans they are ready for the most enjoyable part of the design experience, our interactive design meetings. We either set up an in person or virtual design meeting to go over the plans and make changes to them in real time. We suggest doing this a few days after receiving the schematic plans so you have a chance to digest and think about the whole project. The interactive nature of the meeting allows you to save time by making the changes right in front of your eyes. Get a revised set of plans in as little as 30 minutes after your design meeting.
The first of your 2 design meetings is typically used to focus on larger issues i.e. relocating walls, changing whole rooms etc... By the second design meeting we are ready to go through different finishes, cabinet styles and more. See your whole house change in the blink of an eye during these meetings. After the conceptual plans have been agreed upon final plans will be created and provided to you in PDF form.
Plans provided will include
As-Built Plan – (May be represented as Demo Plan)
Proposed Plan
Electrical Plan
Cabinet/Bath Elevations
Finish Schedule (If required)
Door / Window Schedule (If required)
Fixture & Appliance Schedule (If required)
The plans provided will NOT have structural plans included. We work directly with engineers to provide you with stamped ready plans if you request it. Final plans will have all notes and pages required for permit. We do not work directly with HOA's but will provide all added information requested.
If final plans do not meet permit Interactive 3D Home Designs will make all changes required to get permit at no cost.
After the conceptual plans have been agreed upon final plans will be created and provided to you in PDF form.
Plans provided will include
As-Built Plan – (May be represented as Demo Plan)
Proposed Plan
Electrical Plan
Cabinet/Bath Elevations
Finish Schedule (If required)
Door / Window Schedule (If required)
Fixture & Appliance Schedule (If required)
The plans provided will NOT have structural plans included. We work directly with engineers to provide you with stamped ready plans if you request it. Final plans will have all notes and pages required for permit. We do not work directly with HOA's but will provide all added information requested.
If final plans do not meet permit Interactive 3D Home Designs will make all changes required to get permit at no cost.