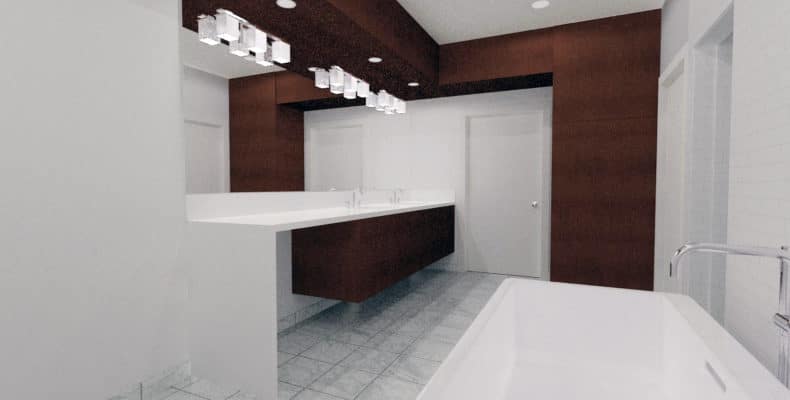Our first design challenge
I am excited to present our first design challenge, Modern Bath Design. For starters I would like to say I apologize for the video qualities, I am brand new to posting on Youtube. Most of my experience is having meetings online not designing in a free space (You could almost say its a design challenge for me). This is our first ever 3D Home Designs Design challenge and we are going to tackle Modern Bathroom design. A second thing I would like to mention is all of my design challenges will be recorded live. I am not doing any editing or voice overs so all the changes and challenges I have are realistic and what you should expect in our interactive home design meetings. This is the exact speed and consistency you would see in a real design meeting with Interactive 3D Home Designs, no fluff in these videos. After hearing the video I went and purchased a new microphone so I am hoping future videos will be a bit clearer for you to understand. Take a look at our video and see what it is like to see your room come to life before your eyes.
Modern Bath Design – Part 1
Modern Bathroom Design
First Few Steps
- Step 1
- Our first step was to create the entrance point. Where is the door to the master bathroom? We have to have a starting point and this allows us to dictate the flow of the room. In most remodels you are limited on its position but in new construction you have a lot more flexibility.
- Step 2
- Our goal here was to try to place your water closet next to the master bedroom door. Nobody wants to walk a long distance if they have to go in the middle of the night.
- Step 3
- Our next step was to create the vanity cabinets. We placed them across from the water closet and the entrance to the master bedroom to allow for easy access. Because this challenge included a knee space we added a waterfall edge off of the side of the vanity. The seamless use of the waterfall edge gives a nice finished edge to the vanity. It also gives you plenty of space to place any kind of seat under it that you wish.
- Note*
- If this were a remodel, steps 2-3 can change depending upon where existing plumbing is and the space that the client has. In new construction if you can change the location of the walls it gives you a lot more flexibility with the placement.
That is as far as we got in the 15 minute intro of our modern bathroom design challenge. In the coming days the design challenge will be completed. If you would like to see the final set of plans for the master bathroom and use them how you would like we will allow free access to the documents. Below you will find a list of selections that we have started using for this project. If you have any questions about our design or would like to see any future designs please contact us and let us know.
Next Step – Modern Bath Design Challenge Final
Our primary reason for showing these design challenges to you is to showcase the unique opportunity we offer our clients. Why spend hours in back and forth e-mails, red lining drawings, and trying to communicate your ideas over the phone when you can design in real time. In our next Design Challenge episode we will most likely be finalizing the modern master bathroom plan. The next steps we will be covering will be to figure out the location of the tub as well as add the finishes in for the rest of the space. Keep an eye out for our next video that should be coming out in the next few weeks. After the design is complete you will have access to the full PDF’s of the project as well as all the materials that went into it.

